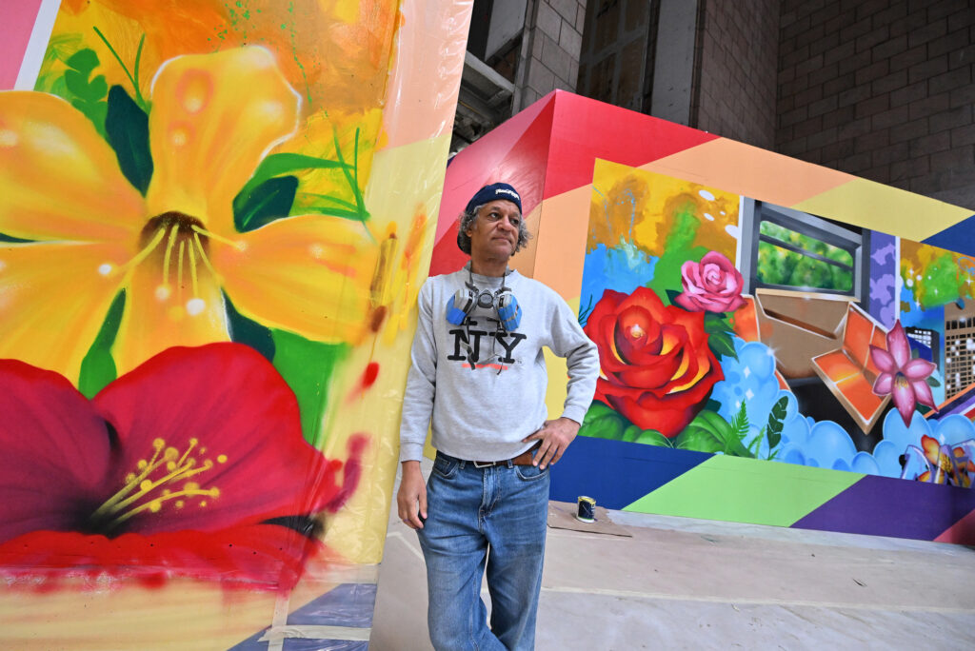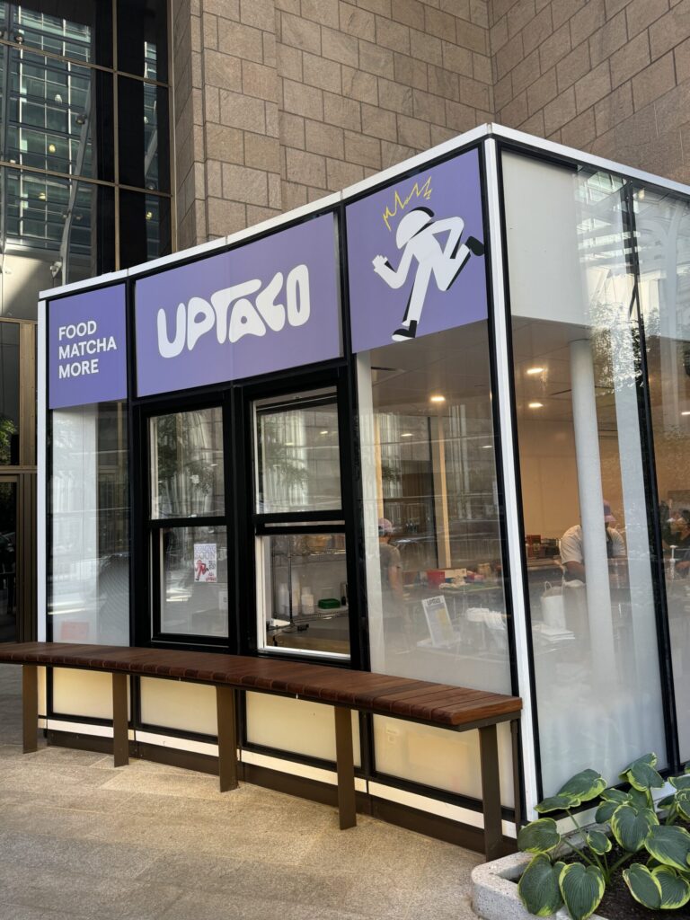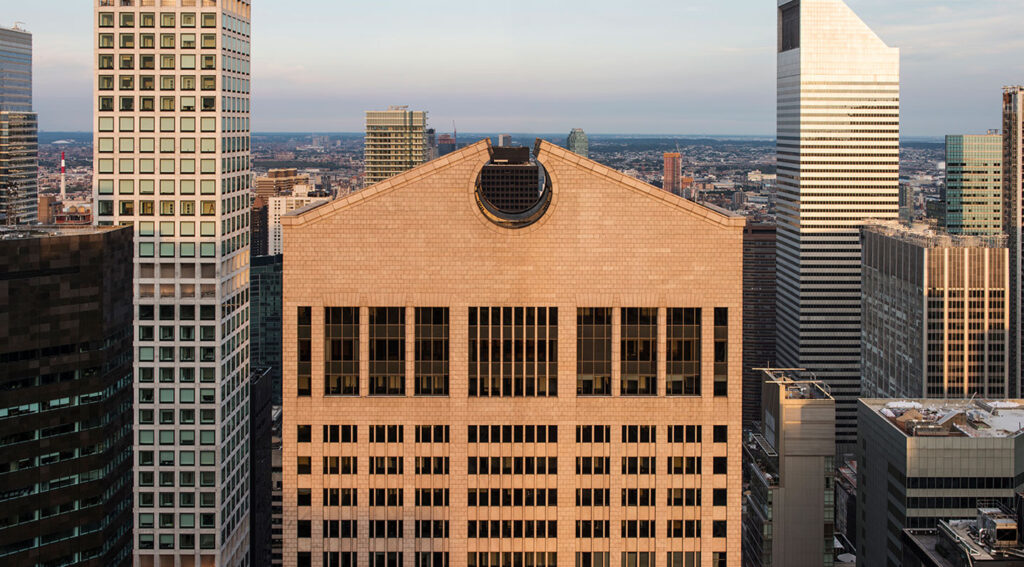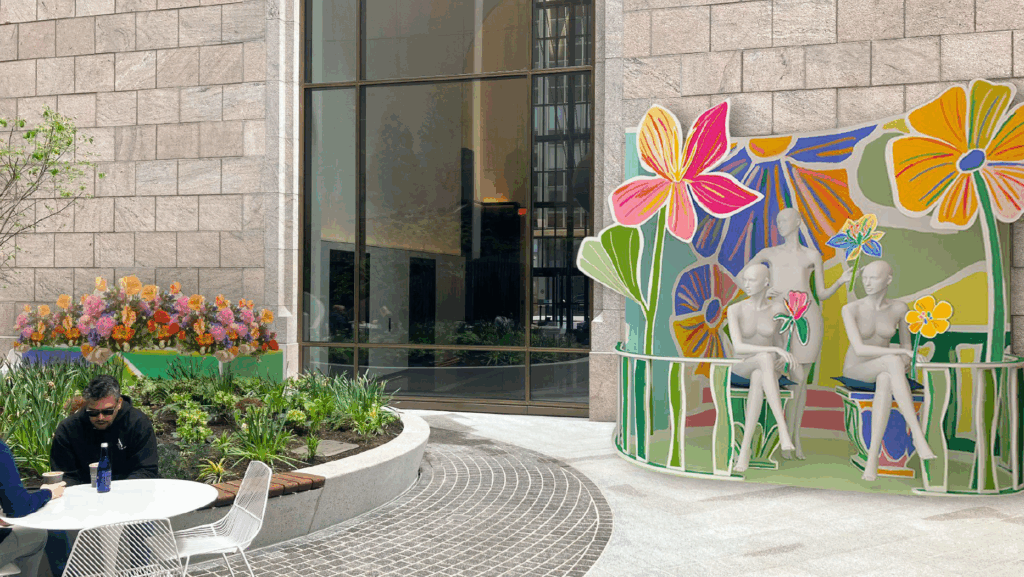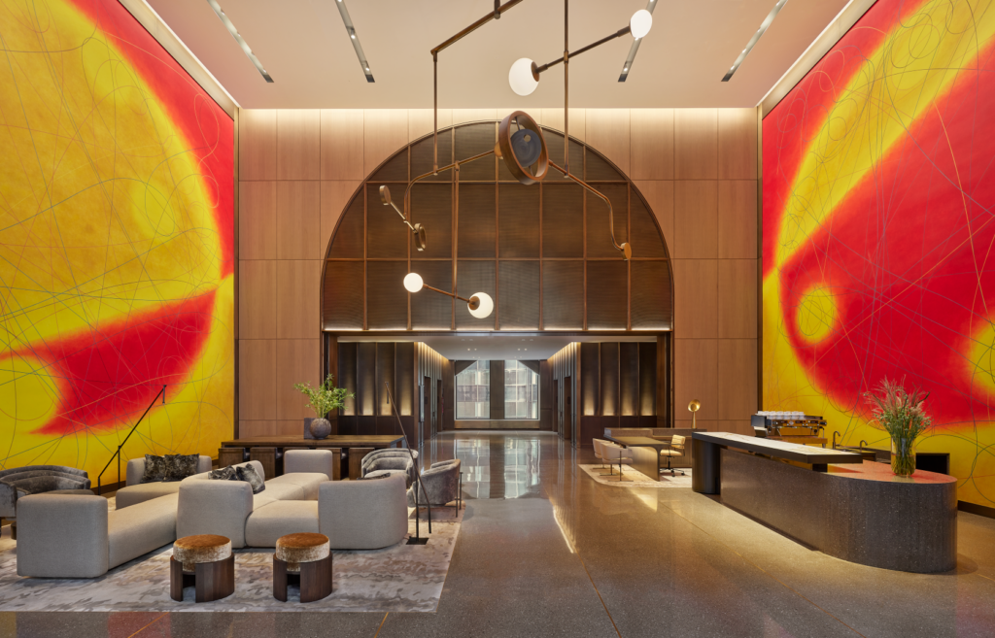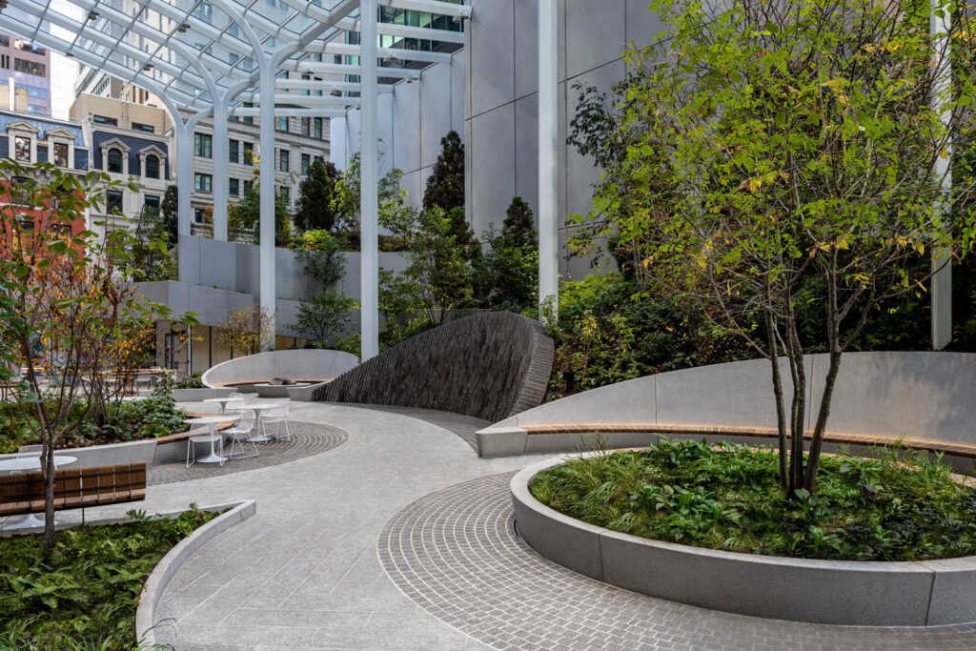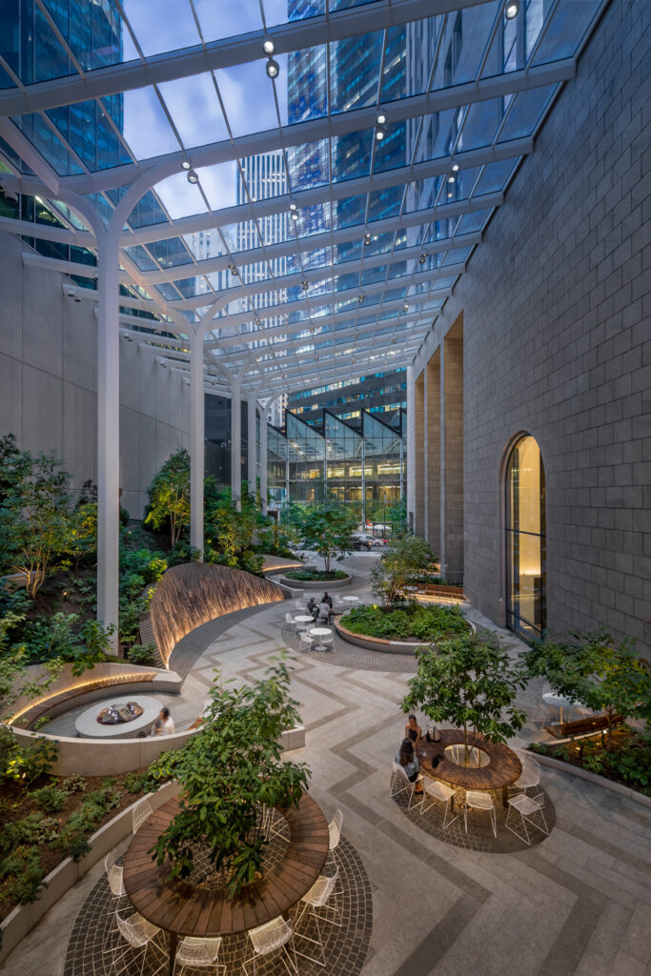The once-opaque facade of 550 Madison Ave. is finally letting in some light.
A soaring, 30-foot-tall arched window in its new lobby will let sidewalk strollers see directly into a public garden behind it, Realty Check has learned.
Olayan Group bought the recently landmarked former Sony headquarters for $1.4 billion in 2016. It’s spending $300 million more to make the vacant, 1984-vintage office property competitive in a Midtown market that includes spanking-new One Vanderbilt, Hudson Yards and Manhattan West, as well as top-tier older addresses such as 9 W. 57th St. and the former GM Building.
Olayan America managing director of real estate Erik Horvat shared more fresh details about 550 Madison’s closely watched upcoming changes.
Since modest exterior redesign plans for the “Chippendale”-topped tower were blessed by the Landmarks Preservation Commission late last year, attention has turned to its monumental lobby, which is not covered by landmarks protection.
Pedestrians will be able to look into the lobby through the vaulted front entrance as before. But, unlike in the past, the view will extend through the new window into the garden — rather than end at a wall.
In addition to the new rear window, the lobby designed by Gensler’s Philippe Pare will boast glowing marble and bronze-colored, frosted-glass mesh wall treatments and a terrazzo floor.
And, two large murals by Dorothea Rockburne, “Southern Sky” and “Northern Sky,” will be re-mounted in their original Sky Lobby location — technically on the tower’s second level, but the equivalent of seven stories up.
The luminous, 30-by-29-foot works will be part of a hospitality-focused private amenity club for building tenants. The murals were not previously visible to the public, either, although panicky stories about their future suggested otherwise.
The preservation plan pleased no one more than the artist herself.
“These murals were conceived and designed specifically for this space at 550 Madison, and I am thrilled that they will be preserved and integrated into its future,” Rockburne said. “Olayan’s plans will ensure my site-specific works are exposed for even more people for generations to come.”
The rear garden, designed by Snohetta, was approved by the Landmarks Commission and awaits only a sign-off from the Department of City Planning. With entrances at the north and south ends, it will replace the gloomy former shopping arcade that housed Sony displays and a few little-trafficked cafes.
Meanwhile, work continues on the 37-story tower’s pink granite facade, designed by Philip Johnson and John Burgee, and its 750,000 square feet of offices. The exterior work will restore it to most of its original 1980s look when it was the headquarters of AT&T.
Six tall avenue windows will be recessed to emphasize granite columns between them and near-transparent mullions will replace thick and dark ones.
Horvat described the interior modernization as “top to bottom,” featuring advanced air ventilation and state-of-the-art mechanical and electric systems. “I’d put this building up against anything new,” he said, adding “no building of this vintage” is as advanced.
The new internal features will enable 550 Madison to handle several thousand employees at once, in contrast to the 800 who occupied it for AT&T. One crucial original feature remains: 14-foot ceilings, which were unheard of in new construction in 1984.
Horvat said the office floors should be ready by the end of 2020 and the garden about six months later. Asking rents will likely run above $100 per square foot. A CBRE team of Mary Ann Tighe, Howard Fiddle and Scott Gottlieb leads the marketing campaign.



