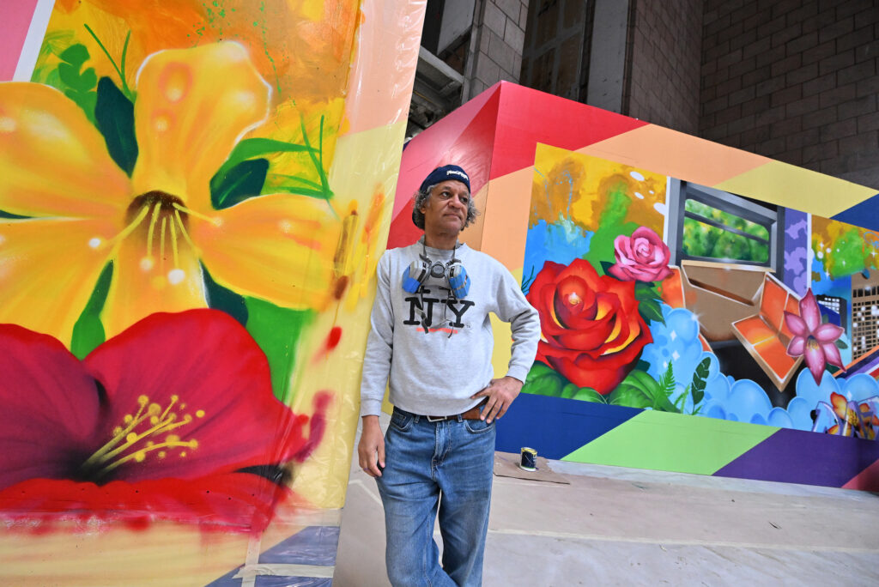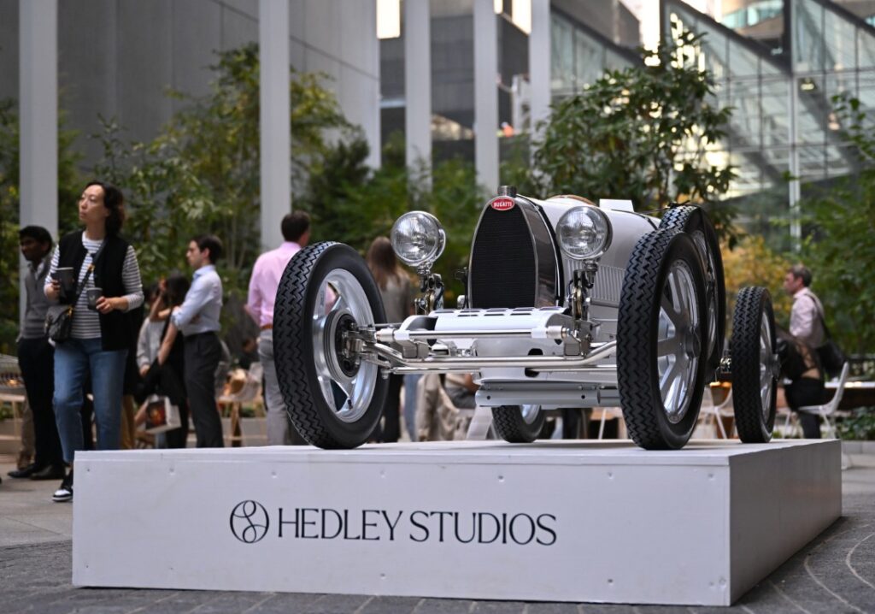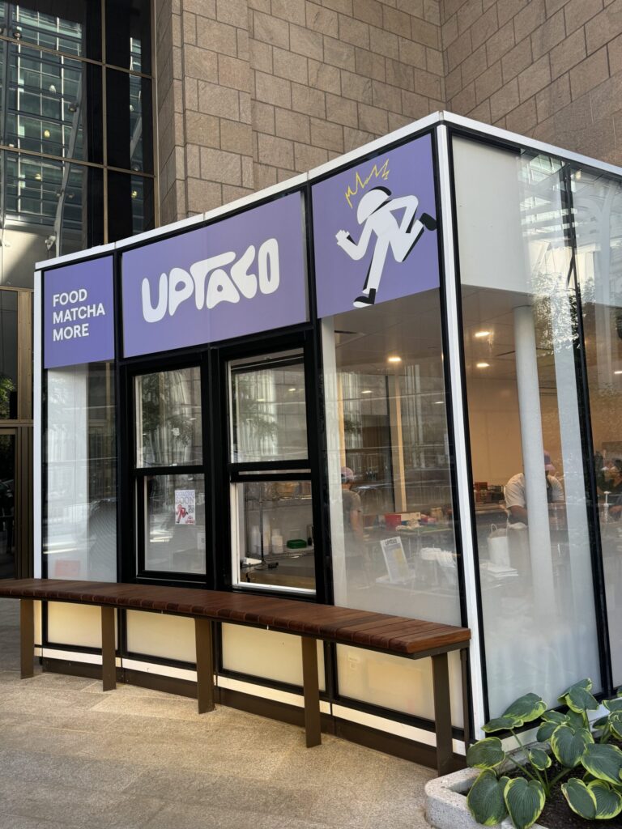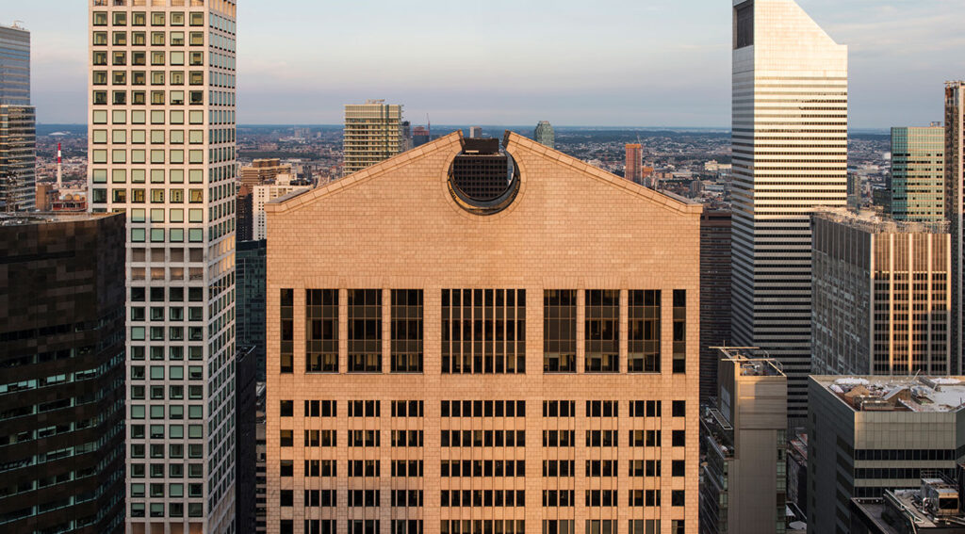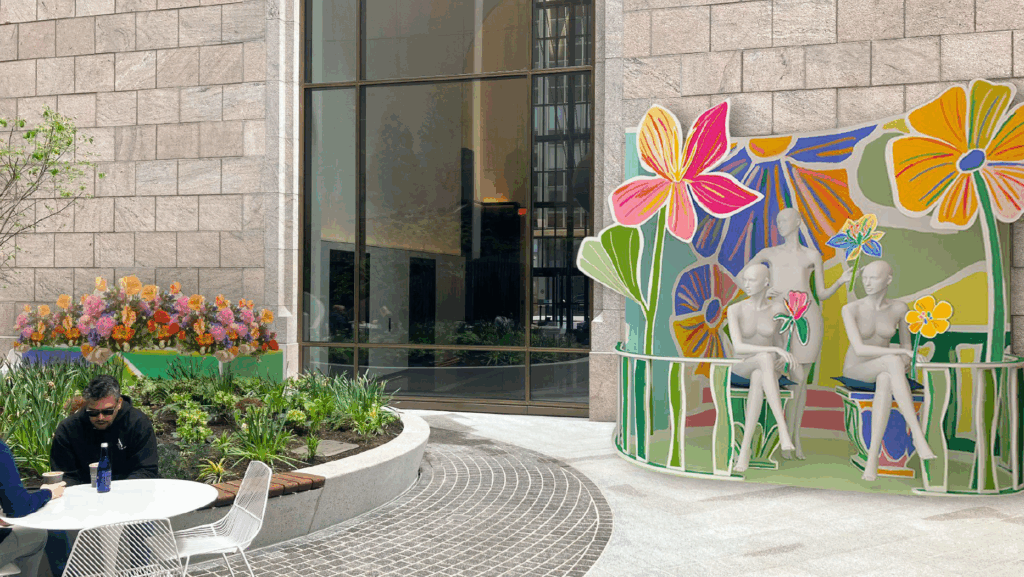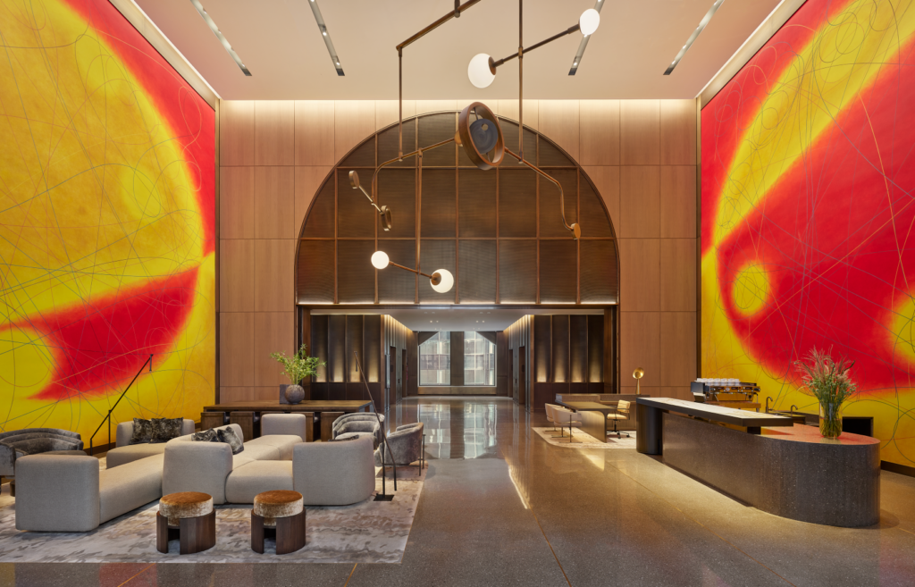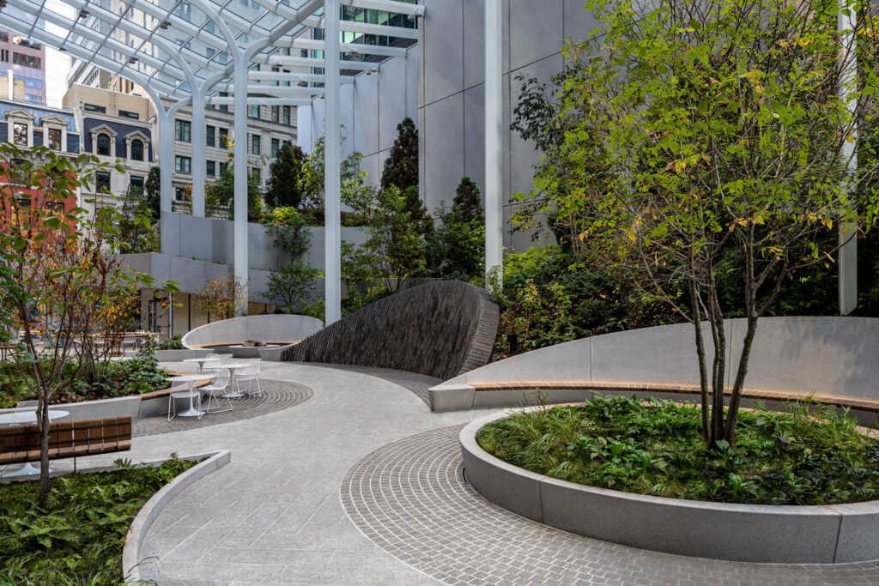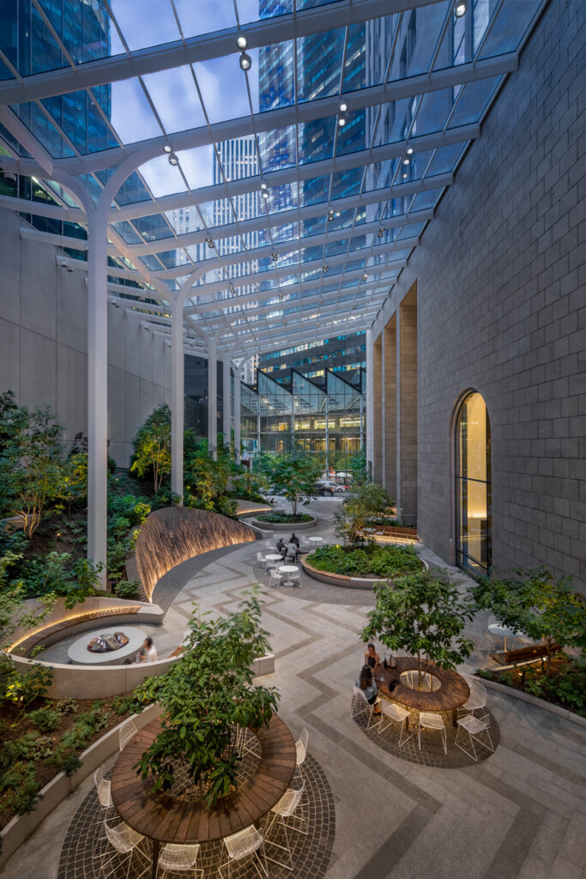FAST COMPANY
NATE BERG, 12.14.22
550 Madison Avenue, the Philip Johnson-designed 37-story office tower, completed in 1984 and often considered the world’s first postmodern skyscraper, is one of those Midtown buildings iconic enough now to be known by its address. Its circle-punched roof pediment was audacious for its time, to say nothing of its pink granite facade, and in 2018, the building was designated a city landmark (mostly to protect it from being razed). It continues to be among the more recognizable figures of the New York City skyline, even earning a spot as one of the 3D models of the backdrop skyline of The Tonight Show—prime-viewing real estate, visible between host Jimmy Fallon and guest.
Less notable, and far below the bar of network television set design, was the building’s exterior ground-level space. Johnson designed the exterior of 550 Madison as a covered but open-ended walkway, but over the years it has been gradually enclosed, devolving from a smoke-break patio into what looks more like a half-occupied food court in a dying shopping mall.
A new redesign has brought life back to the building’s entrance and public spaces. Designed by the New York- and Oslo-based architecture and design firm Snøhetta, the space has been reopened on its ends and part of its roof, puling back the elements for a plant-filled plaza that feels a bit like a giant terrarium with 48 mature trees and more than 6,000 plants and shrubs. Planters climb up one side of the canyon-like space and reach closer to ground level on the other, encompassing walkways, shaded seating areas, and three retail kiosks. The privately owned public space (known as POPS) is now one of the largest open areas in Midtown Manhattan.
The designer sought to create a nature-driven plaza and garden, where natural habitat and humans could coexist, according to Craig Dykers, founding partner of Snøhetta. “For the most part, when we talk about urban landscapes, they’re places for us to put people inside of, and the vegetation and natural conditions that may also occupy those spaces are generally there for our benefit only,” says Dykers. “In this case, we’re saying that maybe we should pay some attention and give some respect to all those things that we’re often taking for granted.”
Mostly, that’s done through the collection of tall trees within the planters, including some that are terraced above the ground level as a way of calling out the intense verticality of the neighborhood. Featuring a mix of evergreen and deciduous trees, the space is intended to provide different colors and textures in every season.
It’s also meant to be used by people—office workers in the building, tourists, and all those shopping and strolling up Madison Avenue—with seating and benches distributed throughout. Dykers says the design encourages people to linger, adding that it has “eddies” and “catchment areas” meant to pull people in. Seating spots line several planters in the plaza, and there are tables ringing a few of its trees. As the centerpiece, a long, arching water feature that draws the eyes up to the 70-foot-tall glass canopy providing cover. Playing off the circular accent at the top of the building, circular spaces overlap in the garden and along its planters. It’s also still a simple cut-through from one street to the other; there’s an almost straight line one can traverse.
Read the full article on the Fast Company website



